Designing and Building Integrated Technology Systems for MOI Inc.
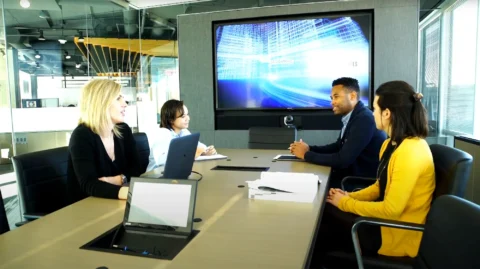
MOI partnered with Vision Technologies as their exclusive design-build partner for their technology systems. Instead of going through the typical request for proposal (RFP) process, MOI opted for a pre-negotiated, transparent open-book agreement due to Vision’s complete dedication to the customer-first mentality. MOI partnered with Vision for the design and build of their audio-visual systems, structured cabling and integration with their wireless systems for their new flagship Washington, DC office.
Challenge
MOI made it clear from the start that this office was not just their new home but also a showroom for their products and services. Full coordination with the architect, owner, general contractor, and furniture installers would be needed to accomplish the type of integrated aesthetics they were looking for. Not only did everything need to work as one, it needed to look like every component, whether it was a monitor, access point, or office chair, was built specifically to work together.
Solution
The owner’s architectural team, Gensler, worked with Vision to design spaces and systems that were both functional and aesthetically pleasing. The design team’s goal was to make the technology invisible as well as complement to the space’s overall look and feel. Vision accomplished this goal by integrating all systems directly into the building’s infrastructure and MOI’s furniture.
The structured cabling was designed and installed to complement the modularity of different manufacturer’s furniture within each section. This involved a high level of coordination from the furniture and network design teams. In order for MOI to be able to change products, a different bezel was needed in each section. All audio visual systems throughout the space were designed to integrate directly with the client’s furniture. This included some industry firsts. Vision helped install a DIRTT wall system featuring one of the few back-to-back 55” high-definition monitors within a wall behind glass. This concept helped free-up space within the small huddle rooms creating a clean, bezel-less design.
All audio visual components for this space were designed with a small form factor in mind; thus, allowing 100% of the AV equipment to be mounted within the wall using an innovative, heat dissipation system.
Within the board room, Vision worked with Gensler to ensure a large 90” monitor was mounted in a gray, fabric wall to complement the monitor. Furthermore, the table was precut utilizing Vision’s drawings so all connections, microphones, and touch panels could be mounted directly within the table. This design allowed for all audio visual components to remain out of the way when not in use eliminating any cables visible on top of the table. The system included a 10” touch panel that would flip up from a flush position when needed. The end product is a table that shows the possibility of marrying functionality and aesthetics within a board room.
The final feature system within the space is a 55” interactive, touch-screen monitor within the library. Up until this time, MOI would flip through hundreds of product catalogues to help direct their customer’s product selection. Following the build out of this new office, Vision’s system allows users to browse all product catalogues utilizing their fingertips and select only the pages needed for printing. This has not only made the product selection process faster but has also made the process more collaborative and inviting.
Related Case Studies
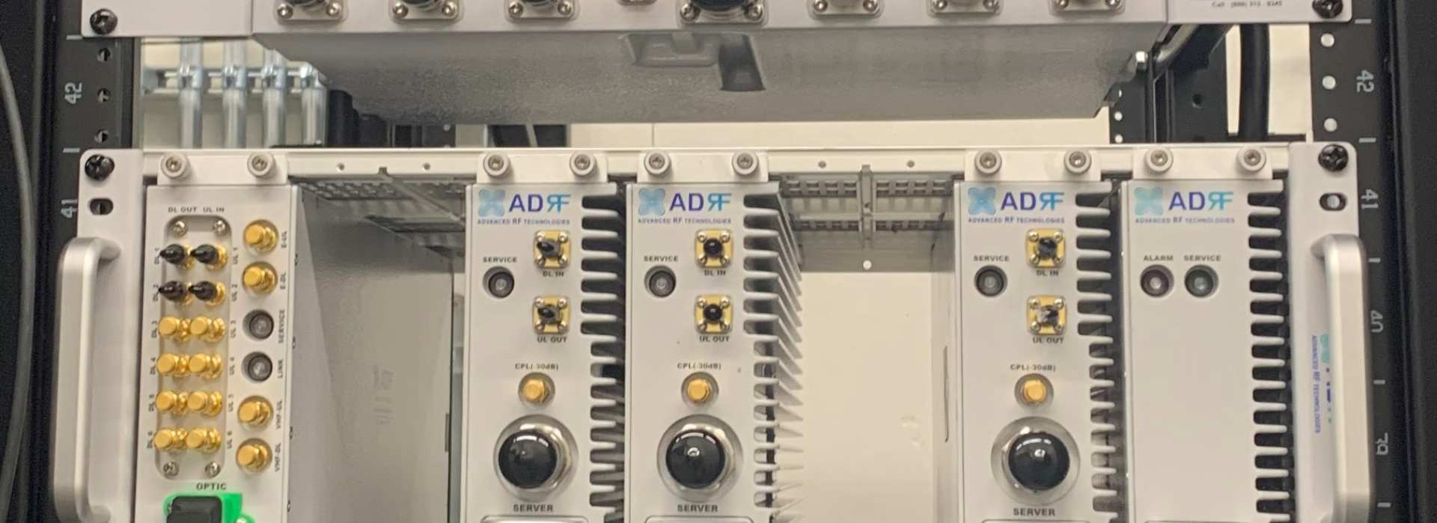
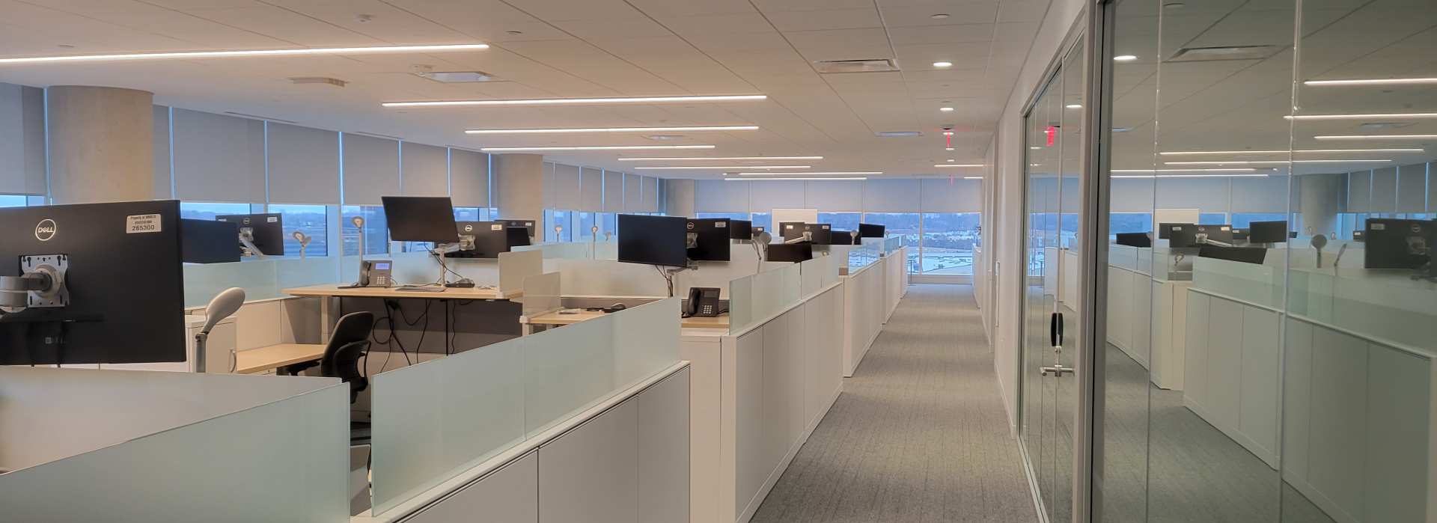
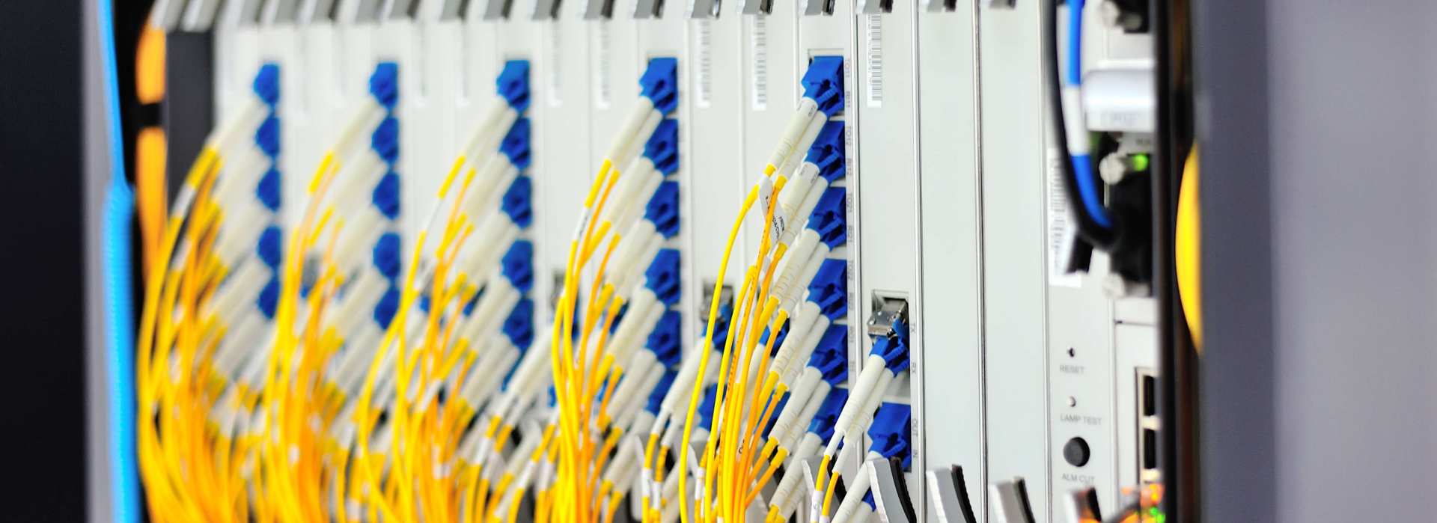
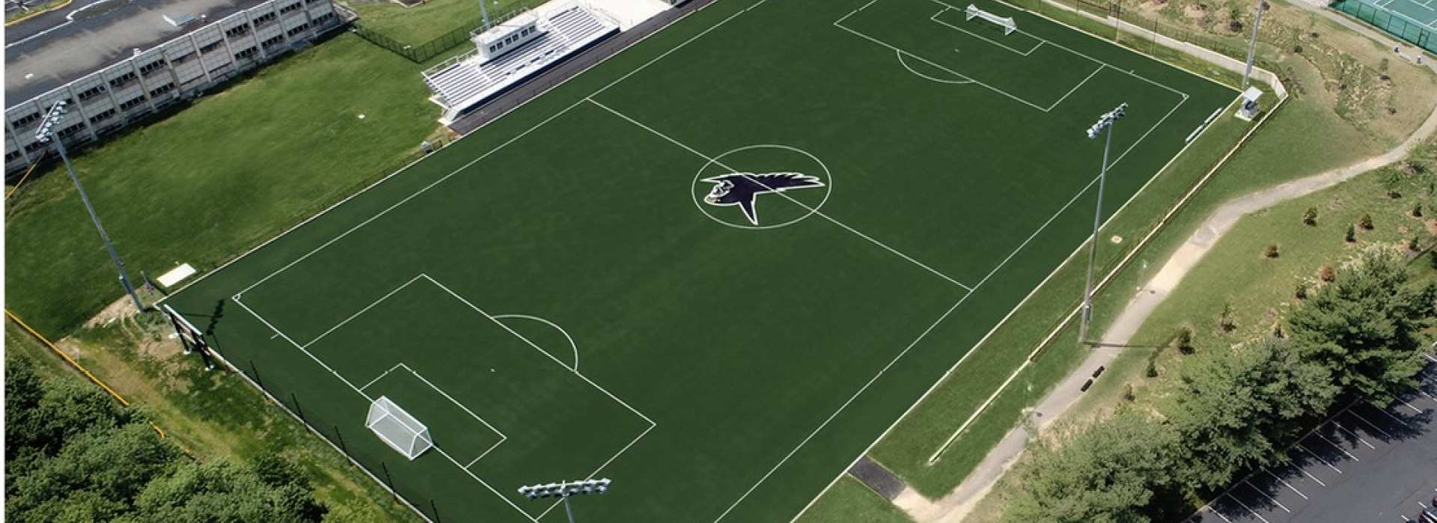
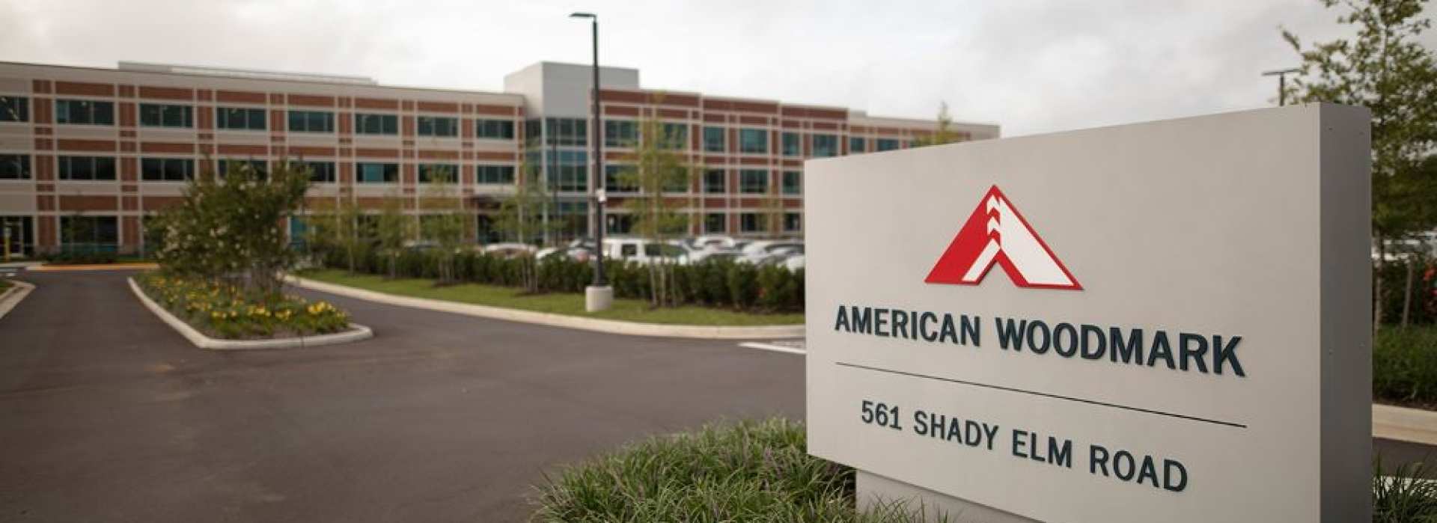

Securing the Vulnerable: Delivering Critical Healthcare Solution


Imagine a hospital’s most vulnerable patients – newborns. Their safety hinges on a robust Infant Abduction System, ensuring only authorized personnel have access. But a critical technology shift threatened to leave one major healthcare provider dangerously exposed. A leading provider of Infant Abduction Systems changed their product’s technology and notified current end users that existing systems would no longer be supported. They were now facing the obsolescence of their existing system.
The Solution:

Faced with an important deadline, this hospital system turned to Vision Technologies (Vision) for a solution. Vision partnered with our end user to come up with a solution that was cost effective and provided the type of protection that they required. We interviewed several potential channel partners evaluating them on their technology, their channel programs, and their ability to integrate with our existing software partners. One company was selected as a new Vision Partner and we presented a compelling solution to the healthcare provider, demonstrating its value and addressing their critical security concerns while ensuring integration into their existing Enterprise Security Software.
This initial solution was ultimately greenlighted to fund a deployment across four hospitals in the Baltimore/DC area.
The Impact:
Infant Abduction Systems provide
- infant tags that can be paired with mothers to prevent matching with the wrong parent
- real time tracking and notifications if patients move outside of the designated secure areas
- peace of mind for both patients and hospital staff
This successful project demonstrates Vision Technologies’ commitment to delivering innovative and reliable solutions that meet the critical needs of our healthcare customers and beyond. We are proud to play a vital role in ensuring the safety and security of these vulnerable patients.
Ready to Innovate?
Facing a similar challenge? Vision Technologies is ready to help. Our team of highly certified experts will assess your unique needs and develop an integrated solution that meets your specific requirements. Let us help you hit the easy button.
Related Case Studies

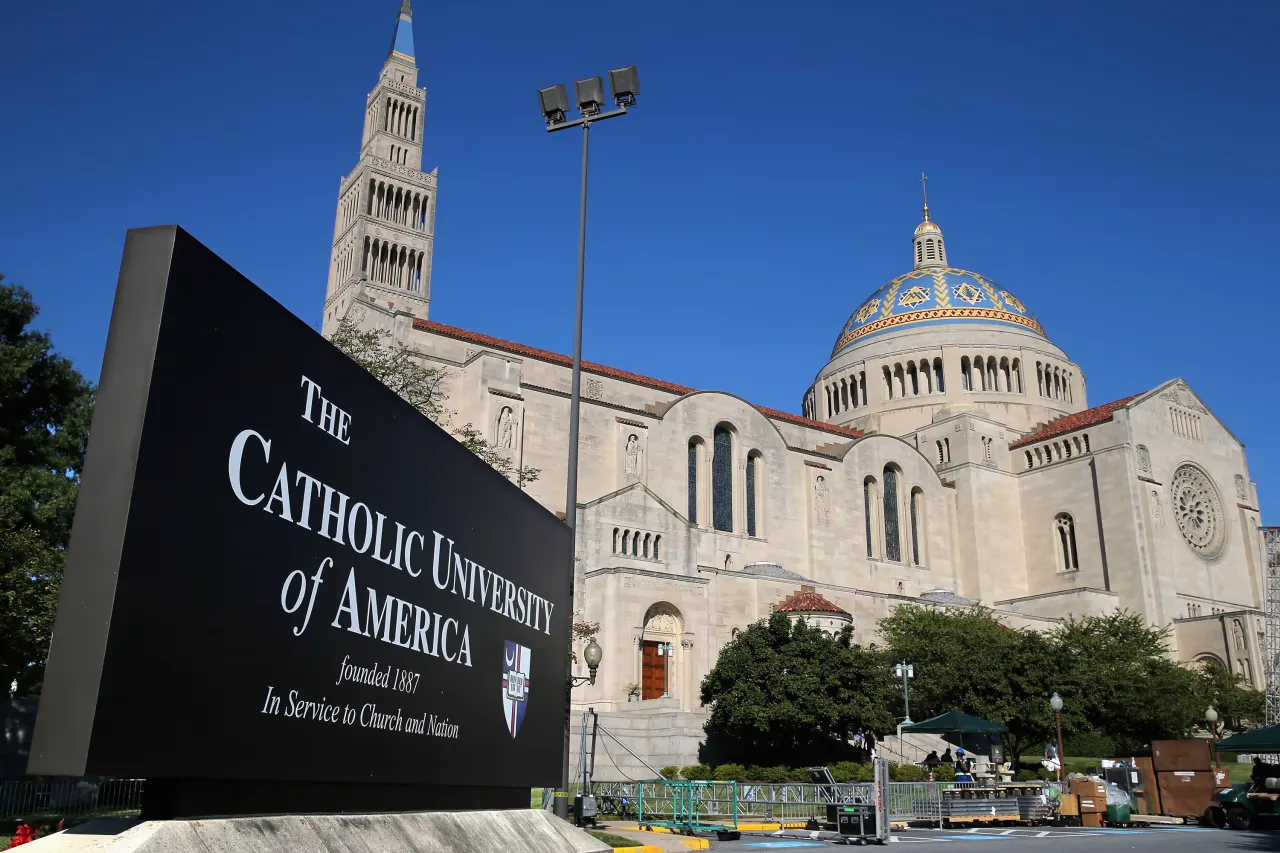


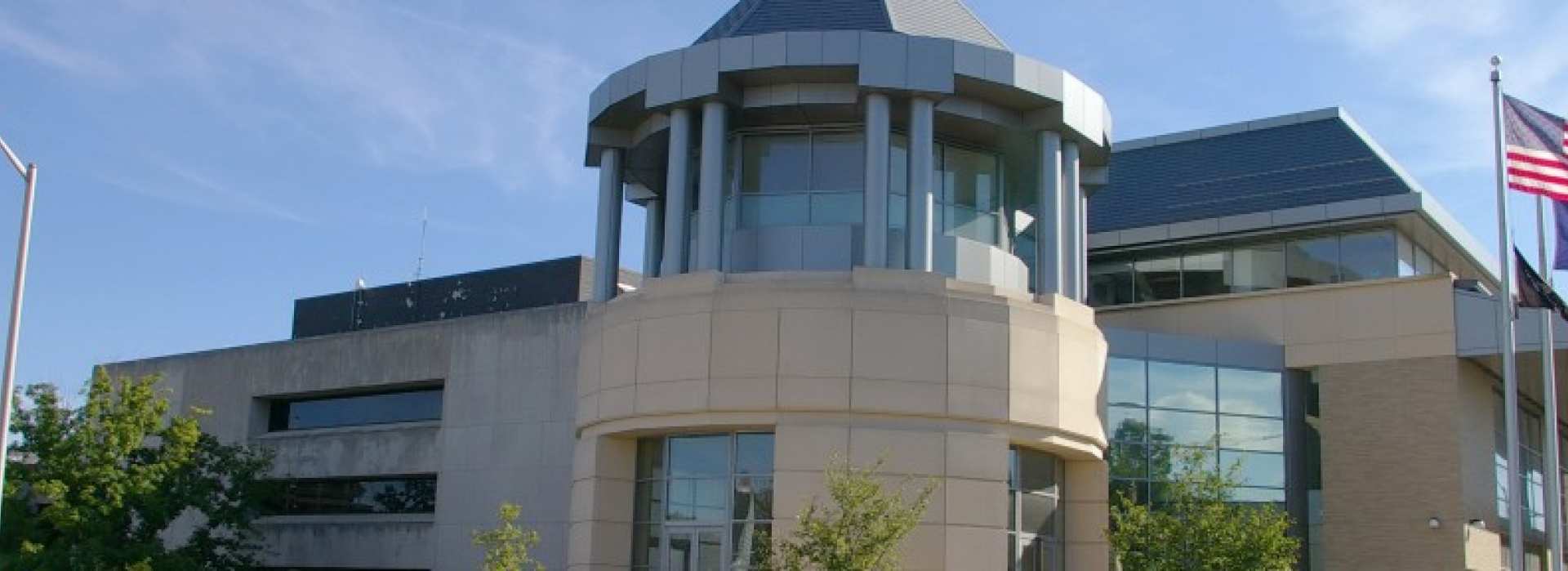

Insuring Cellular Service for a Device Insurance Company
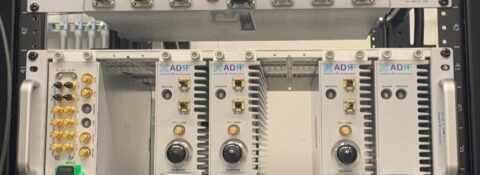
The Vision Technologies team recently installed a distributed antenna system (DAS) for a privately held company based in the U.S. that provides insurance and tech care for smartphones, tablets, and consumer electronics worldwide. With tens of thousands of employees, hundreds of millions of consumers, and billions in annual revenue, this company turned to Vision to secure strong cellular service for its critical operations.
Challenge
The client required seamless cellular and two-way radio service throughout their two-building, nine-story headquarters. Vision was responsible for designing, constructing, installing, operating, and maintaining a neutral-host distributed antenna system to be accessible by all commercial mobile radio service providers and all licensed spectrums. Our solution needed to furnish cellular voice, data coverage and bandwidth across all required areas, with a focus on the underground parking garage, indoor office space, and associated amenities. The 740,000 sq. ft. parking garage is six floors below grade.
Solution
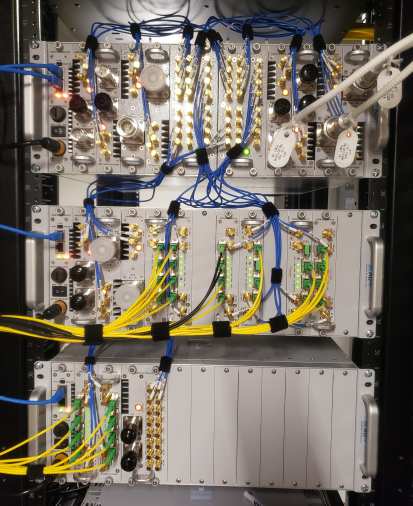
Vision provided a complete neutral-host distributed antenna system (DAS) and two-way radio (over UHF) system design and installation for this client. The ADRF-based DAS architecture supports enhanced AT&T Mobility and Verizon Wireless cellular service for 4,000+ users at the twin nine-story facility, and provides almost 1.3 million square feet of cellular coverage (nine above-ground floors and six lower levels). Vision continues to perform maintenance on the installed system under a separate silver-level Managed Service Center (MSC) contract.
For this effort, Vision provided complete lifecycle services, including site survey, design, procurement, wireless carrier negotiation, on-site installation, and field engineering, testing, and commissioning. Vision provided all active hardware components of this solution, including active DAS equipment, as well as antennas. The core components of the DAS were installed in a lower-level head end and consisted of three ADRF ADXV NMS-AC chassis in an MDF rack.
The head end is responsible for the transmit and receive signals across the coverage area in the building and is where the carriers signal is integrated onto the iDAS. Through fiber optic cable, the head end feeds all signals to and from the end users’ phone via remote radios located throughout the coverage area.
Conclusion
Vision connected the head-end system to 22 ADRF Cellular ADXV remote units (RUs) throughout the building to a newly installed optical fiber backbone system consisting of two optical strands run to each RU. From the remote radios, the signal is evenly dispersed within the building through a coax/antenna cable plant providing optimal signal coverage.
During commissioning and final acceptance, Vision not only performed testing and balancing of the system’s signals, but also coordinated with individual carriers as they activated their RF signal sources and plugged them into the DAS head end. Vision is pleased to have been able to offer our services in support of what has become an integral part of day-to-day business.
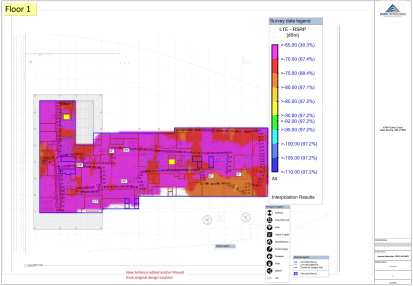
Benefits of DAS
- Provides seamless wireless indoor coverage
- Supports the latest carrier frequencies
- Eliminates dead zones and spotty coverage
- Scalable for future capacity requirements
Industry Leading Partners
Vision is proud to be backed by a team of highly certified professionals and top industry technology manufacturers. On this project, we thank ADRF and CommScope for providing a successful solution.
Related Case Studies



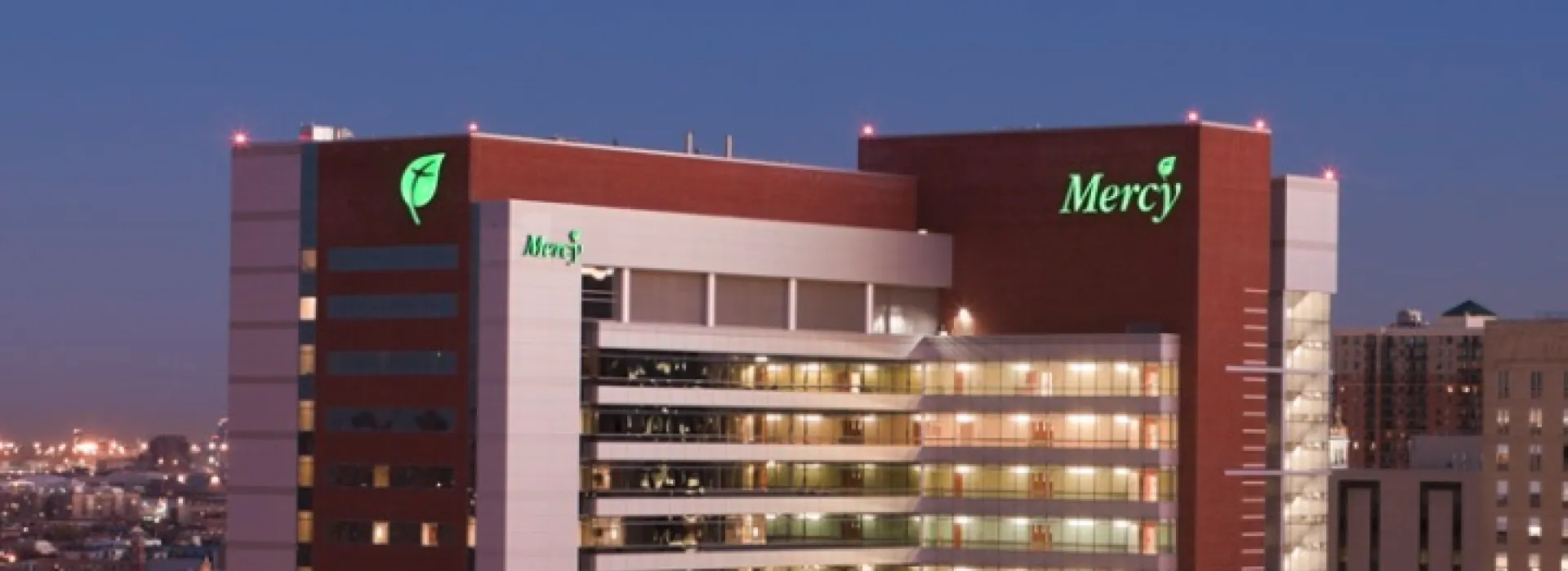
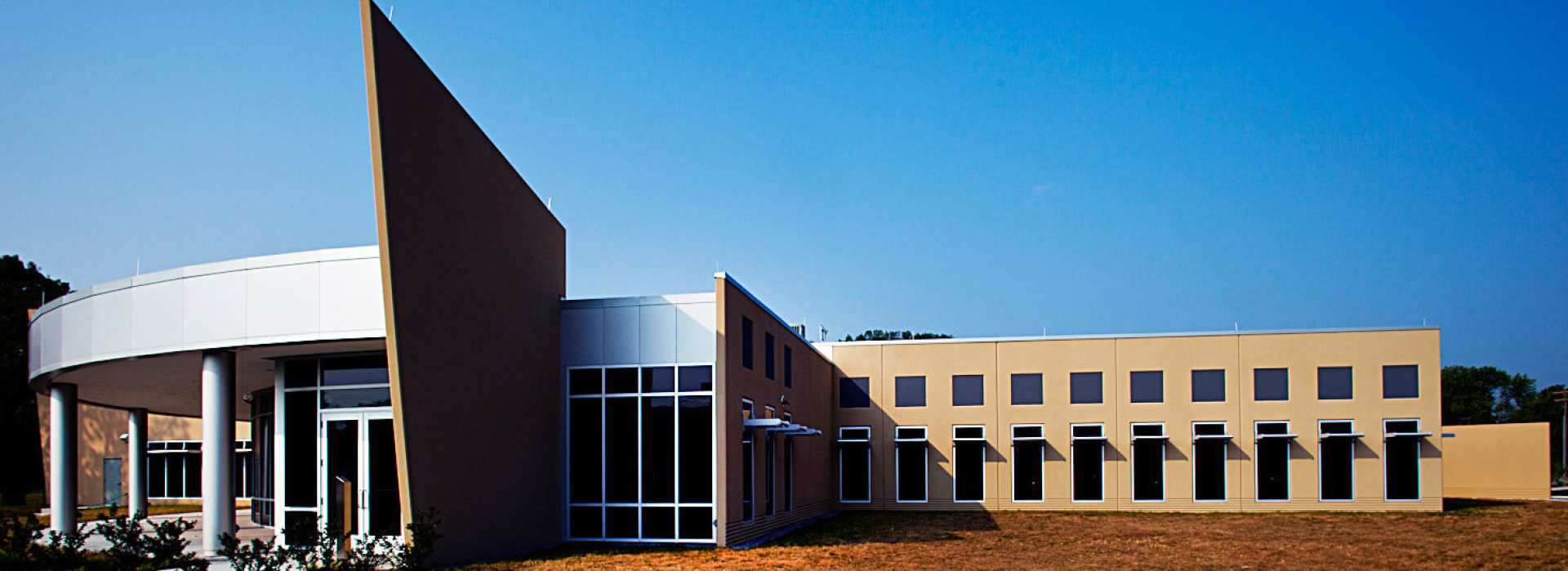

Cabling & DAS Installation for Transit Authority
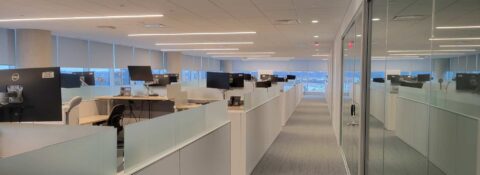
A multi-jurisdictional government agency that operates transit service selected Vision Technologies to deploy a Distributed Antenna System (DAS) and telecom cable plant at its new headquarters. The 11-story glass building was designed as part of a major consolidation plan with the goal of achieving LEED Platinum Certification to benefit the environment and reduce long-term operating costs. Vision worked alongside HITT Contracting who supervised the construction.
Challenge
To provide internal coverage and keep everyone connected, the project required two complete scopes of work between the installation of structured cabling systems and DAS. Vision specializes in integrated technologies and proposed a separate system for public safety frequencies to mitigate 3rd-order harmonics and interference between the 700MHz/800MHz commercial bands with the 700MHz/800MHz public safety
radio frequencies.
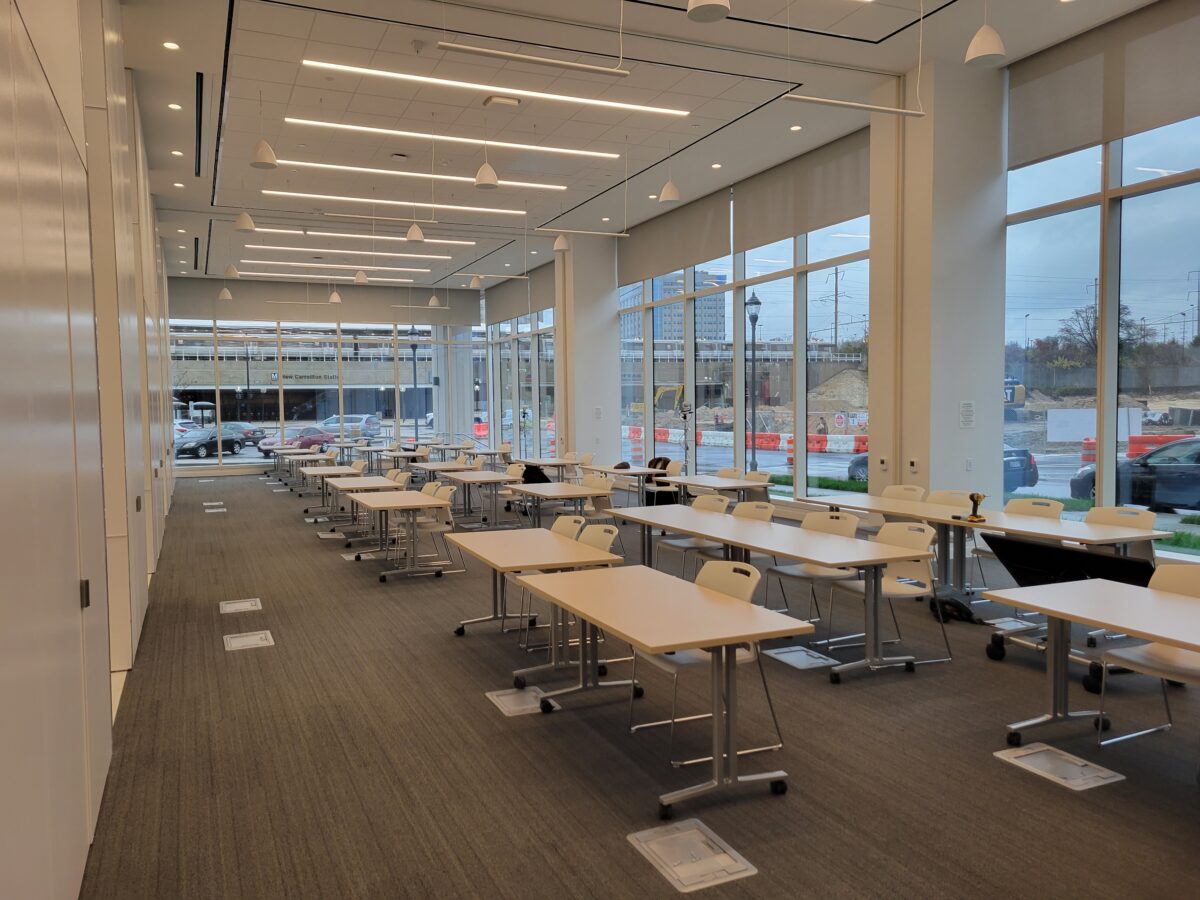
Benefits of DAS
- Scalable for future capacity requirements
- Provides seamless wireless indoor coverage
- Ensures first responders can communicate effectively
- Eliminates dead zones and spotty coverage
DAS Enhances In-Building Wireless Coverage
Solution
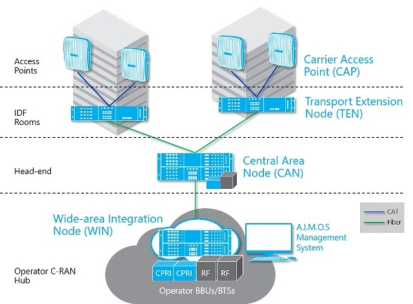
Vision performed a combination voice/data telecommunications cabling system installation, as well as a neutral host and public-safety DAS installation. Vision furnished and installed both systems in tandem, using parallel teams of telecom cabling and DAS systems specialists, who frequently coordinated activities with each other, as well as other trades performing work at the same time within the facility. Vision provided lifecycle work for both scopes, including procurement, installation, testing and commissioning, and the provision of as-built documentation.
Telecom Cable Plant Installation
The solution was based on Ortronics/Superior Essex Category-6A infrastructure and included over 3,100 workstation area outlets, 31 telecom racks, and 228 strands of OM4 and OS2 backbone optical fiber.
DAS Design and Installation
The Public Safety and Two-Way Radio System is a standalone DAS system using Fiplex bidirectional amplifiers connected to a passive DAS infrastructure. The neutral host DAS solution, based on CommScope ERA architecture, supports AT&T Mobility, T-Mobile, and Verizon Wireless.
Conclusion
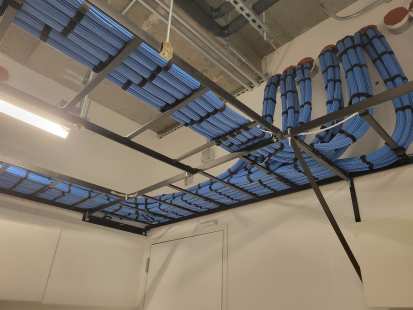
The DAS with universal access points on every floor provides enhanced communications and seamless signal coverage throughout the client’s new headquarters. The robust coverage will add to the safety and security of the building ensuring quality mobile communications for staff, customers and first responders in the event of an emergency.
Related Case Studies






Passive Optical Network Installation for a Manufacturing Campus

Vision Technologies performed a multi-phase, passive optical network installation at the corporate headquarters of an iconic global leader in the food and beverage industry. A Passive Optical LAN or OLAN, is a fiber-based IT infrastructure that combines the best of standards-based Passive Optical Network (PON) and advanced enterprise Ethernet technologies. The five main pieces of an Optical LAN system are the Optical Line Terminal (OLT), Single-Mode Fiber (SMF) cabling, Passive Optical Splitters, Optical Network Terminal (ONT), and Passive Optical Network Manager.
Challenge
Like many companies, this client wanted to create a next-generation workplace and enterprise IT transport to handle a flex workforce, regardless of the onsite employee count. It was necessary to network the seven-building campus totaling over 450,000 square feet of office space from hardwire to wireless in the most energy-efficient, cost-effective manner due to the client’s green initiatives.
Solution
The passive optical network solution was based on Tellabs PON architecture and OCC optical fiber plant cable with CommScope terminations interconnecting the seven buildings. Over 400 optical network terminals and 400 wireless access points were installed across all buildings by project completion. The headquarters was already a LEED Platinum-certified facility (green/energy efficient), and the migration to PON will further help the company in the LEED category of energy utilization. A PON-based network can save 40-50% on energy usage over a comparable switch-based network. Additionally, a PON system uses less physical space for network equipment, has a longer service life, and is more secure from tampering and surveillance.
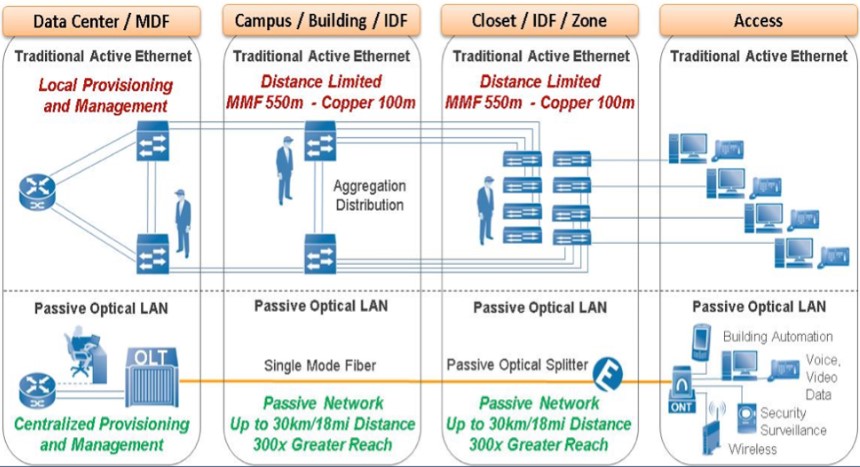
Related Case Studies
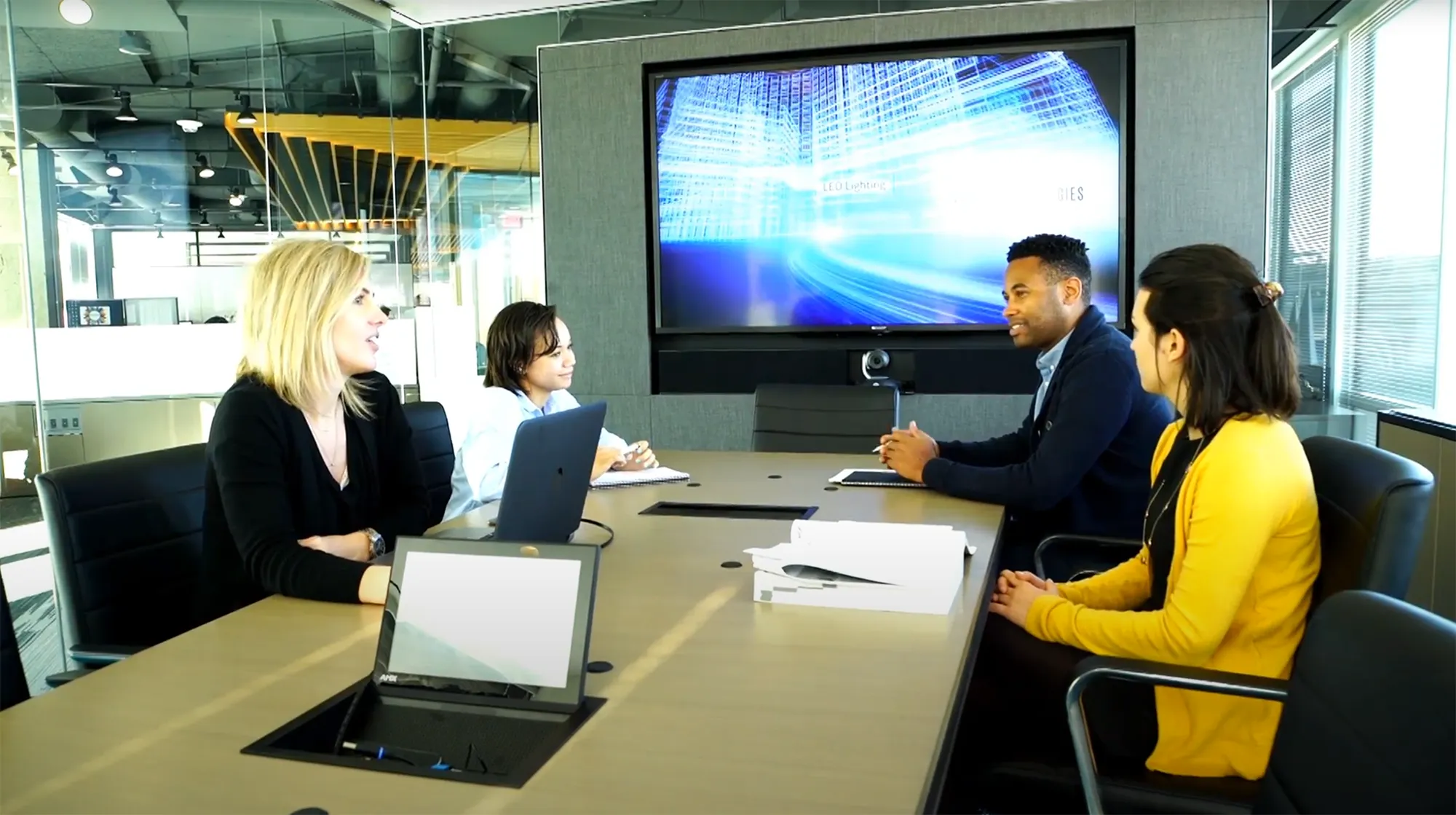





Implementing Campus Security for The Catholic University of America
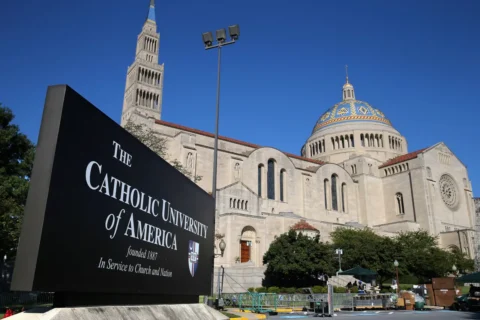
Vision is providing a security system for The Catholic University of America’s (CUA) 176 acre campus in Washington, DC. The solution is based on a Genetec Security Center architecture and Hanwha surveillance system. Vision is designing, installing, programming, and servicing the security system for CUA. Vision understands the importance of ensuring the security and safety for the students, faculty and guests on the campus, and those safety considerations were taken into consideration in the planning and implementing of the security system.
After the completion of all three phases, Vision will have provided CUA with 660 cameras, 400 readers, and 275 alarm points, all of which will be part of the Genetec security system.
Testing
Vision is testing each installation for operational use. This includes testing of cables, devices, programming, performance, and any required integrations, to ensure 100% performance at the time of acceptance. Cable testing at a minimum should include wire mapping, continuity, and time-domain reflection (TDR).
Documentation
Vision is providing CUA with as-built documentation via our in-house Documentation Department. Our Foreman and Project Managers send red-line drawings to our documentation department weekly, enabling our documentation specialists to create drawings as the project progresses in real time. This assures accuracy and also reduces the time to produce final as-built drawings upon project completion.
Managed Services Center (MSC)
Once the project is completed, and accepted by CUA, the warranty on the equipment and systems will be managed by our Managed Services Center (MSC). The MSC is available 24×7 to handle incoming calls for service and repair. All support is tracked via our MSC ticketing system in real time, and we will be able to share the portal with CUA’s personnel so they are able to see the status of all warranty and/or maintenance tickets.
Related Case Studies






Designing Audio Visual and Security Systems for Montgomery College
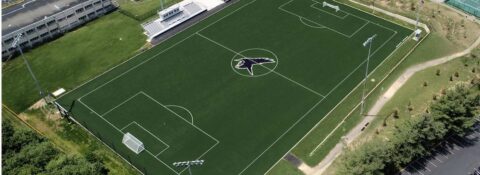

Montgomery College received the 2020 Distinguished Single Field Facility award from American Sports Builders Association (ASBA) and notified Vision that our AV and Security teams contributed to their distinguished recognition. The championship-level field in Rockville offers a high-quality look and feel with its artificial turf, press box, grandstand seating area, and exterior athletic lighting.
Vision designed, installed, and optimized a sound system in the soccer field complex to be used during soccer games, other college activities, and rentals for community use. The racked system included PA announcer station, multiple handheld microphones and lavaliers for speech reinforcement or public address.
An ADA-compliant, RF-based assisted listening system for people sitting in the grandstand area around the press box was also installed. Weatherproof speakers mounted to the front and sides of the press box provide sound to the seating area, and high-powered full-range weatherproof speakers elevated behind the press box provide controlled sound coverage to the soccer field and across the field to the opposite sideline without negatively impacting the surrounding community.
In addition, Vision’s Security team mounted Mobotix cameras on the interior and exterior of the locker room building. The team also installed a Lenel access control system on the building.
This project was a team effort and a perfect example of world-class planning and execution, yielding world-class results.
Related Case Studies






Designing Technology Systems for American Woodmark
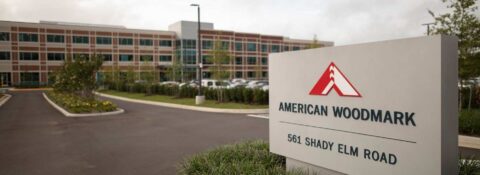
American Woodmark, a major manufacturer of quality home kitchen and bath cabinets, built a brand-new headquarters to consolidate multiple buildings serving as its current headquarters. The $30 million dollar investment started with 17 acres of land just down the street from the current headquarters in Winchester, Maryland.
Challenge
The goal of the new facility was not only to consolidate four other buildings, but it was to invest heavily in corporate operations with the aim to keep over 375 jobs intact but also to create 55 new positions.
Solution
In order to helps reach its goal, American Woodmark with its consulting firm, Orr Partners, hired Vision Technologies to design and build the technology that would help American Woodmark move into the future. Vision was hired to design and build Network Infrastructure, Security, and Audio-Visual Systems. American Woodmark embraced Vision’s Integrated Technology Delivery (ITD®) methodology and took advantage of the efficiencies and cost savings it afforded.
Related Case Studies






Screening, Protection & Tracing in Government
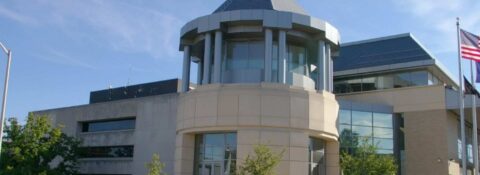
Vision Technologies proposed a safety solution to a county in Pennsylvania for protecting their employees and the public during the COVID-19 pandemic. Vision’s Screening, Protection & Tracing (SPT) solution performed so well that the county ordered additional units to be installed at multiple locations.
Challenge
The COVID-19 pandemic has changed the entire dynamic on how the County has had to conduct daily business. The County needed a way to protect their employees and visitors conducting business in County facilties, as COVID continued to spread globally. An effective solution was needed quickly since the coronavirus was spreading so rapidly.
Solution
Vision provided, installed and tested 12 Temperature and Mask Detection readers at designated building entrances, including the county courthouse and Human Services buildings. Vision also installed low-voltage power wiring and power supplies as required. Various mounting options were selected to include freestanding poles, wall brackets, and pedestal poles with heavy-duty clamps. Vision provided training for daily operation.
Conculsion
The County was so pleased with the SPT performance and outcome that they requested Vision to install additional SPT units at the courthouse, and new units at the juvenile detention center, jail, County-owned nursing home, and library. The implementation of Vision’s SPT solutions enabled the County to conduct socially distant screening to mitigate the risk of spreading the virus within their buildings. It also eliminated the need to hire additional personnel for temperature taking and mask detection, and facilitated improved entry processing for employees and visitors at County facilities.
Related Case Studies






Installing a Distributed Antenna System for Mercy Medical Center

By forging a strong partnership with Vision Technologies, Mercy Medical Center leveraged Vision’s technology integration expertise to solve various communications and security business requirements. Vision’s security, wireless, PMO, audio-visual and structured cabling capabilities enabled the implementation of our Integrated Technology Design methodology to efficiently deploy IP camera surveillance, access control, teleconferencing and complete coverage wireless communications.
Vision Technologies installed a distributed antenna system (DAS) for Mercy Medical Center’s 20-story, 688,000-square-foot Mary Catherine Bunting Center in Baltimore, Maryland. The solution, which provided two-way radio and paging services throughout the facility, was based on CommScope/Andrew Solutions ION-B radio-over-fiber architecture. The ION-B solution utilizes antennas connected to coaxial horizontal cabling to distribute radio and paging signals to end users, and then combines the traffic onto optical fiber backbones that are connected to DAS head-end equipment. The DAS head-end equipment then sends signaling, as appropriate, to other users or to wireless service providers.
The main operational goals for the installation of a DAS at the Bunting Center were:
To provide two-way Radio & Paging – The two-way radio and paging was necessary for critical communications of Mercy Medical, Security, and Facilities personnel.
To save the cost of installing a new RF source in the new project – Vision Technologies extended coverage from the existing campus two-way radio system to the Bunting Tower. The extension was provided from the campus repeater located in the existing tower to the Bunting Center Basement MDF, via coaxial cable. A new donor antenna was installed on the rooftop to collect RF for the Paging system.
Related Case Studies






We use cookies on this site to enhance your user experience by remembering your preferences and repeat visits. By clicking "Accept", you consent to us using ALL of the cookies.